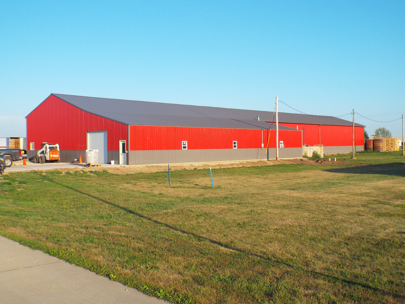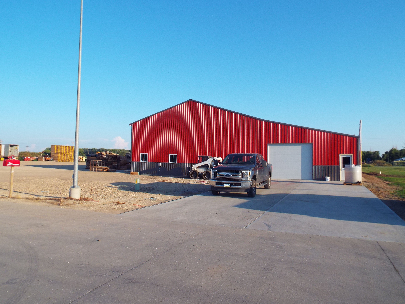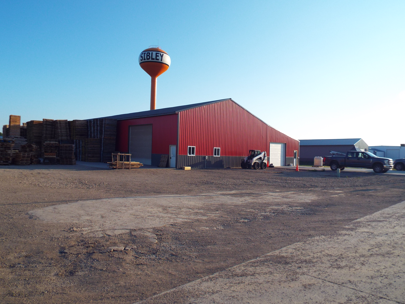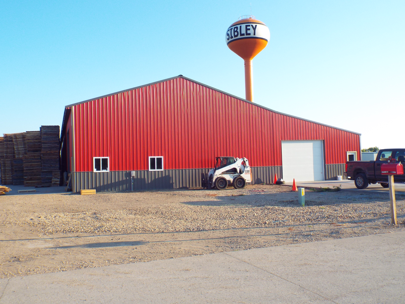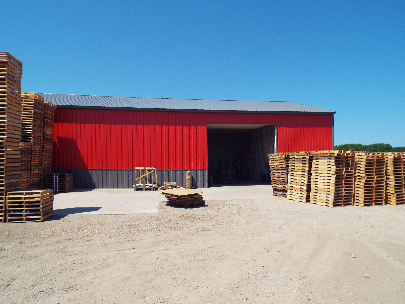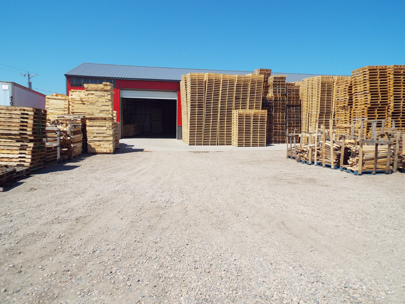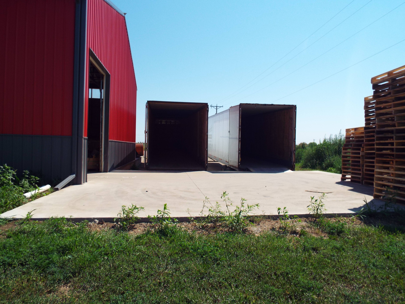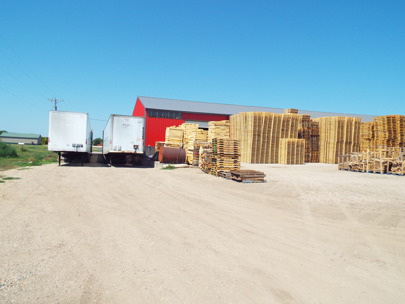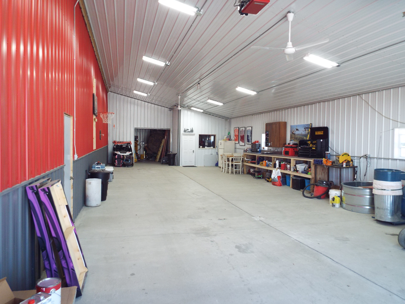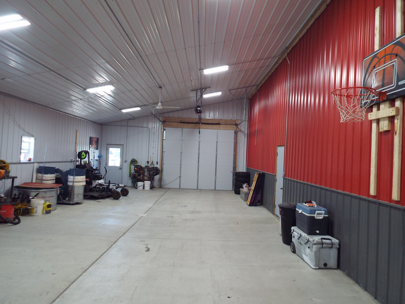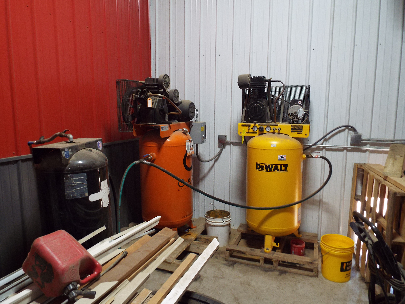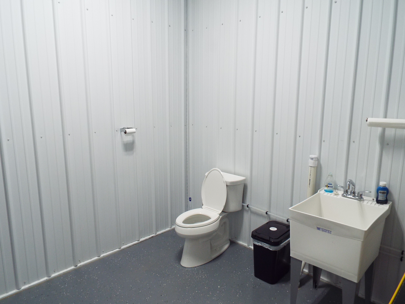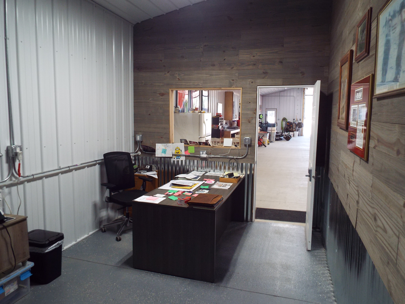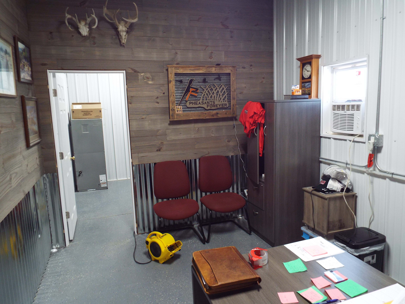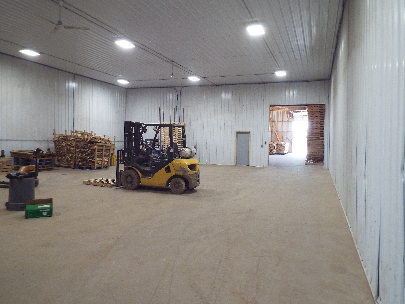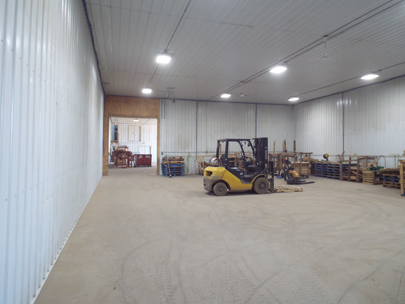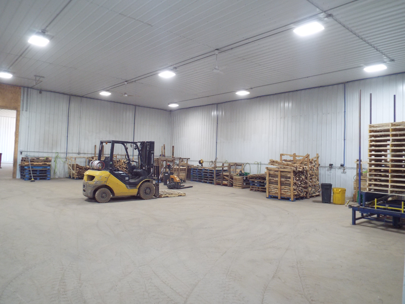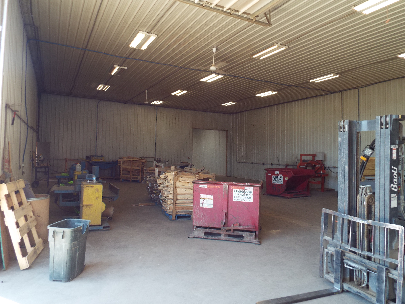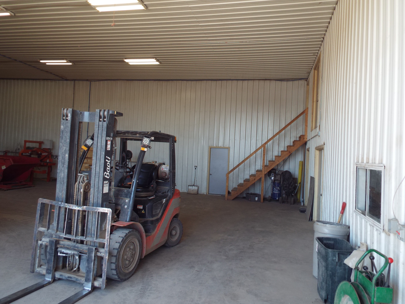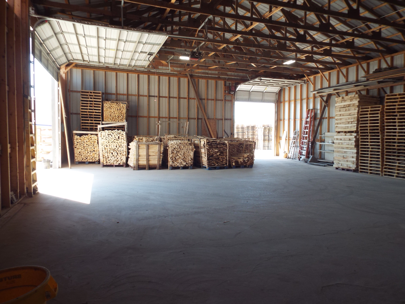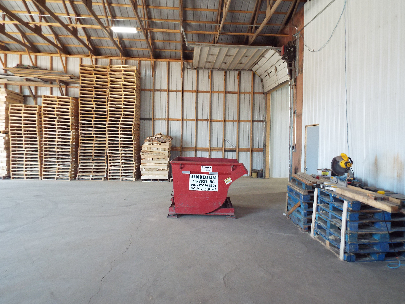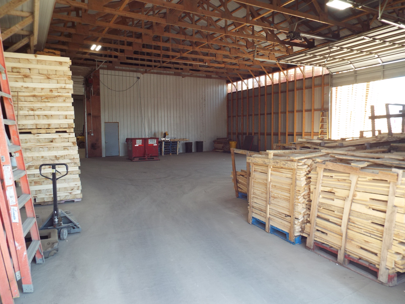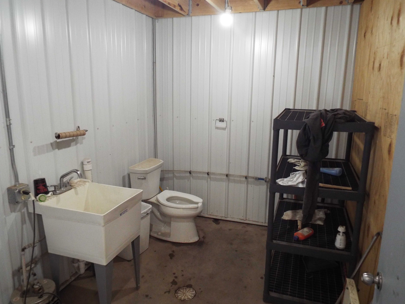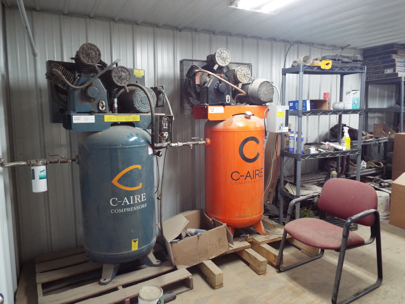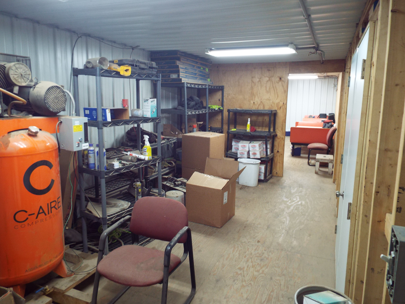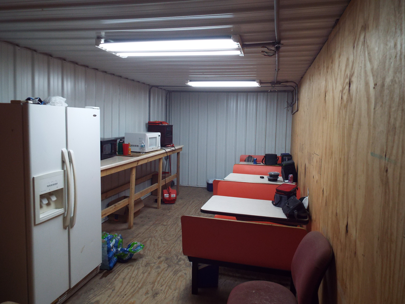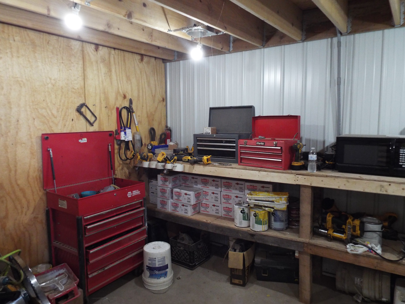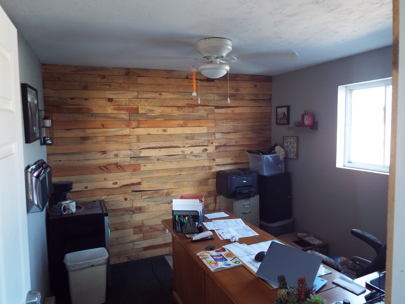1115 Egret Drive, Sibley
$425,000
There is so much to like about this commercial property; move in and make it your own! The hard surface road brings you right to the property, which is near the end of the lane. The main building is 45 X 200 (9,000 sq. ft), and the added lean-to is 25 X 88 (2,200 sq. ft). The main shop is separated into 3 sections, with 2 of the 3 sections insulated, heated and with overhead doors. The 3 sections are all connected with doors large enough to get a forklift or skidloader through. The southern part of this building has a loading dock for any shipments or easy loading. The lean-to provides additional space for storage or continued business. The property also has 2 offices, a waiting room, storage space, 2 bathrooms, and an employee lounge. This property is on the City of Sibley utilities. Check it out today!





