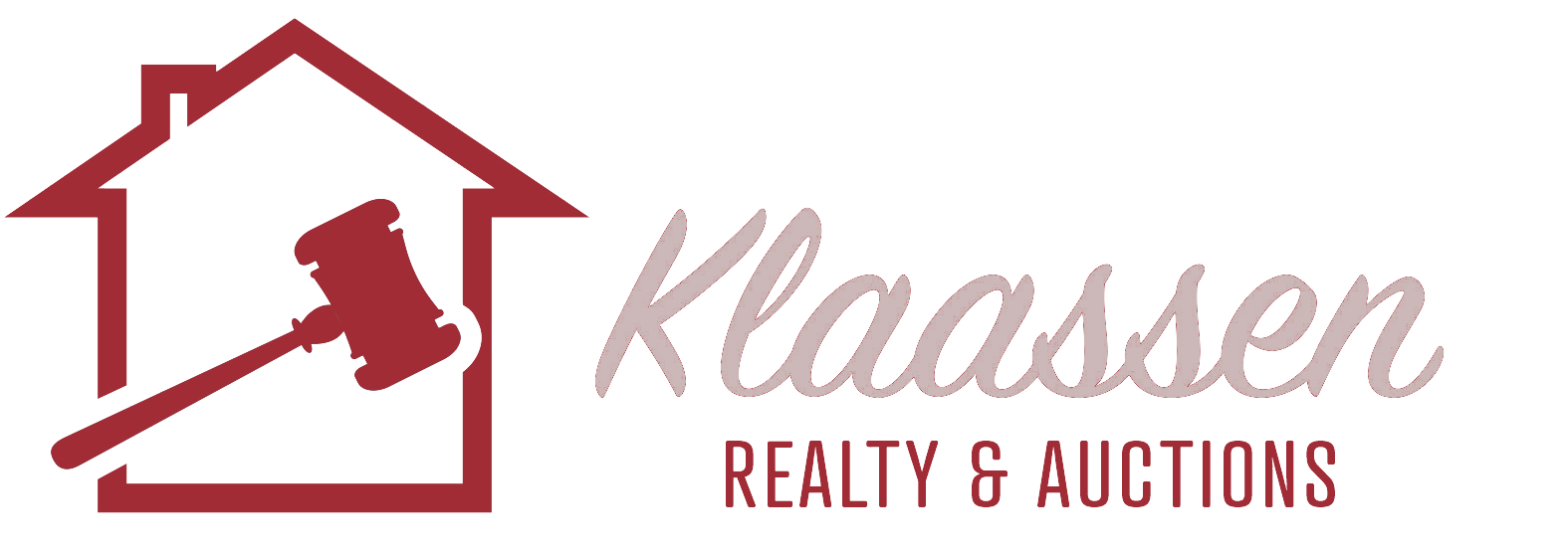816 2nd Avenue, Sibley
$124,900
Overall – This building was built in 1930 and has had various additions throughout the years in 1953 and 1962. The entire roof has recently been replaced, as well as storage space and insulation throughout. Investors, toy owners and business owners will be able to see the potential in this building. You have the unique opportunity to have as many as 4 entities out of this building or own it all to yourself.
Office – The main portion of the office is 30’ X 30’ with an additional connected office space of 7.5’ X 26’. There are 2 bathrooms in this area. Neither are working. The electricity and water/sewer are currently turned off to this area, and the operational state is unknown. There is a 36” X 80” door that goes to the shop on the NW side of the building. There is a 32” X 80” door that goes to the parking area on the W side of the building. There is a basement that is 18.5’ X 20’ and is 6.5’ tall. This includes a sump pump, city sewer and water connections. Above the office is a storage / living space that is 18’ X 30’.
Shop Area #1 – This is on the NW side of the building. This shop space is 32’ X 38’. There is a restroom in this shop, but the operational state is unknown. There are two lifts in this area, but they have not been operated for years. This shop space has a separate updated 100-amp sub electrical panel. The over head garage doors have new openers that have battery backups and are 12’ X 10’ and 10’ X 10’ in size. There are new lights and some new electrical throughout this shop. It comes with a new heater, but needs to be hooked up. There is also a 32” X 80” walk in hand door that has recently been replaced.
Shop Area #2 – This is in the middle of the building. The shop space is 63’ X 31.5’. It comes with a new heater, but needs to be hooked up. There are (2) 12’ X 10’ overhead doors with new openers that have a battery backup. There is a 32” X 80” walk in hand door that has been replaced recently. There is some new electrical throughout and it does come with new lights. There is a new 200-amp electrical panel that has been installed, and there is plenty of space to add or change electrical work. Above shop area #2, is a large 63.5’ X 31’ storage area that has access from a lift area below. There are two new windows and a new plywood floor throughout, as well as new insulation.
Shop Area #3 – This is on the E side of the building. The overall space is 12’ X 78.5’. There is a 6’ X 7’ sliding style door. There is overhead heat in this shop portion, but it needs to be hooked up. On the main floor, there is shelving that measures 8’ X 2’ and 12’ X 2’. There is overhead storage that measures 36’ X 11.5’. With the overhead storage, there are shelves that measure 32’ X 2’ and 11.5’ X 2’. There is a lot of new electric and new lights in this section.
























